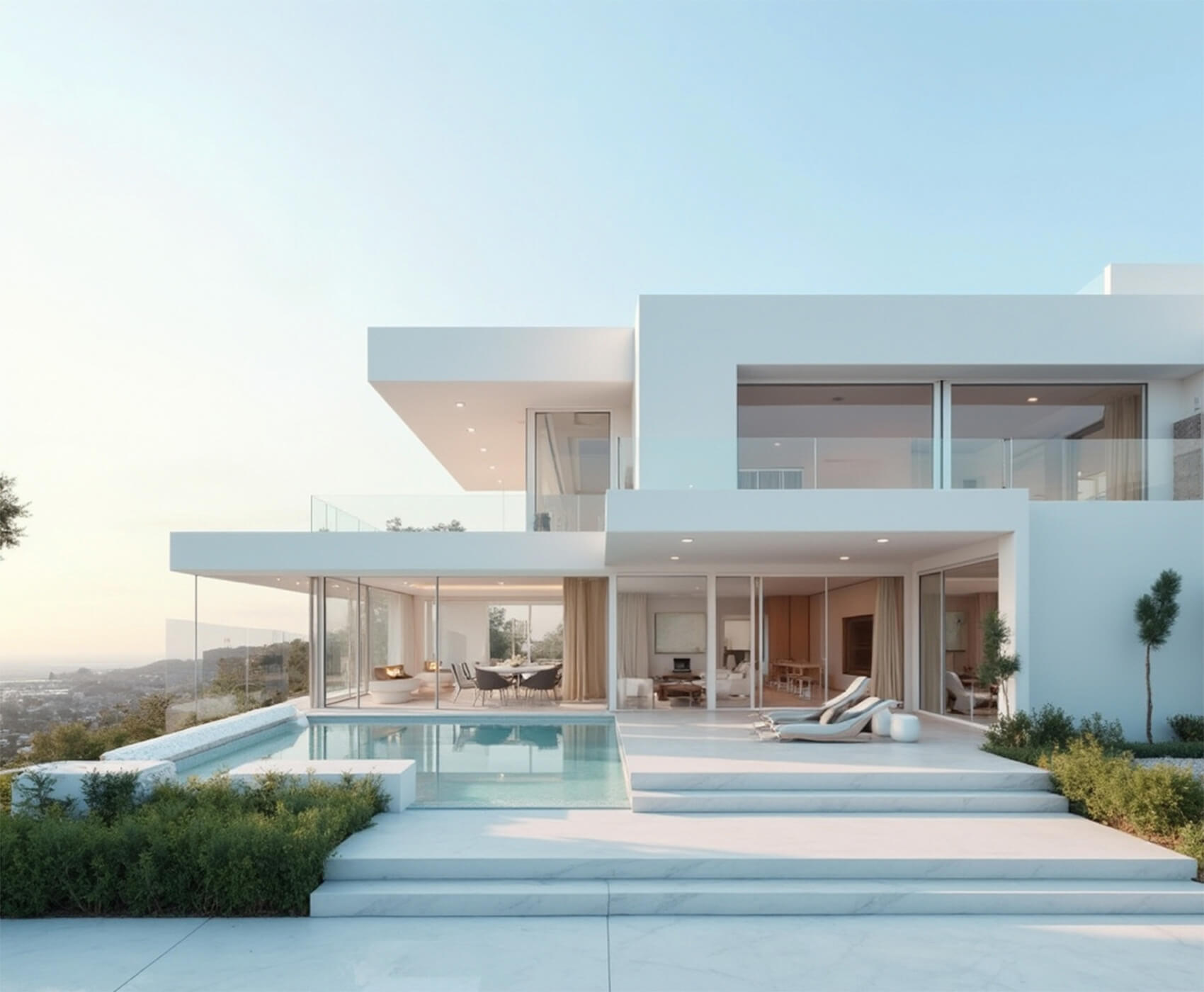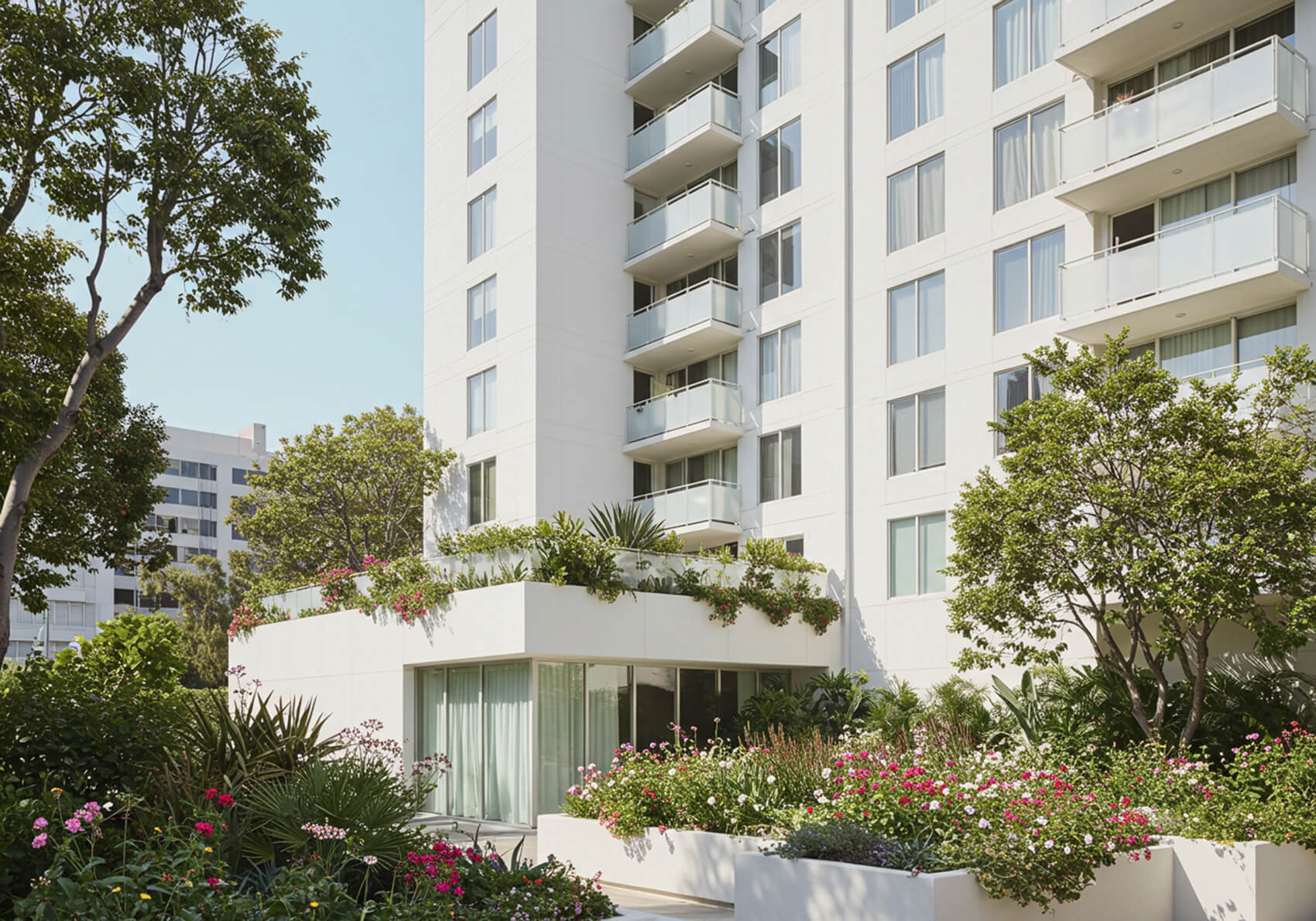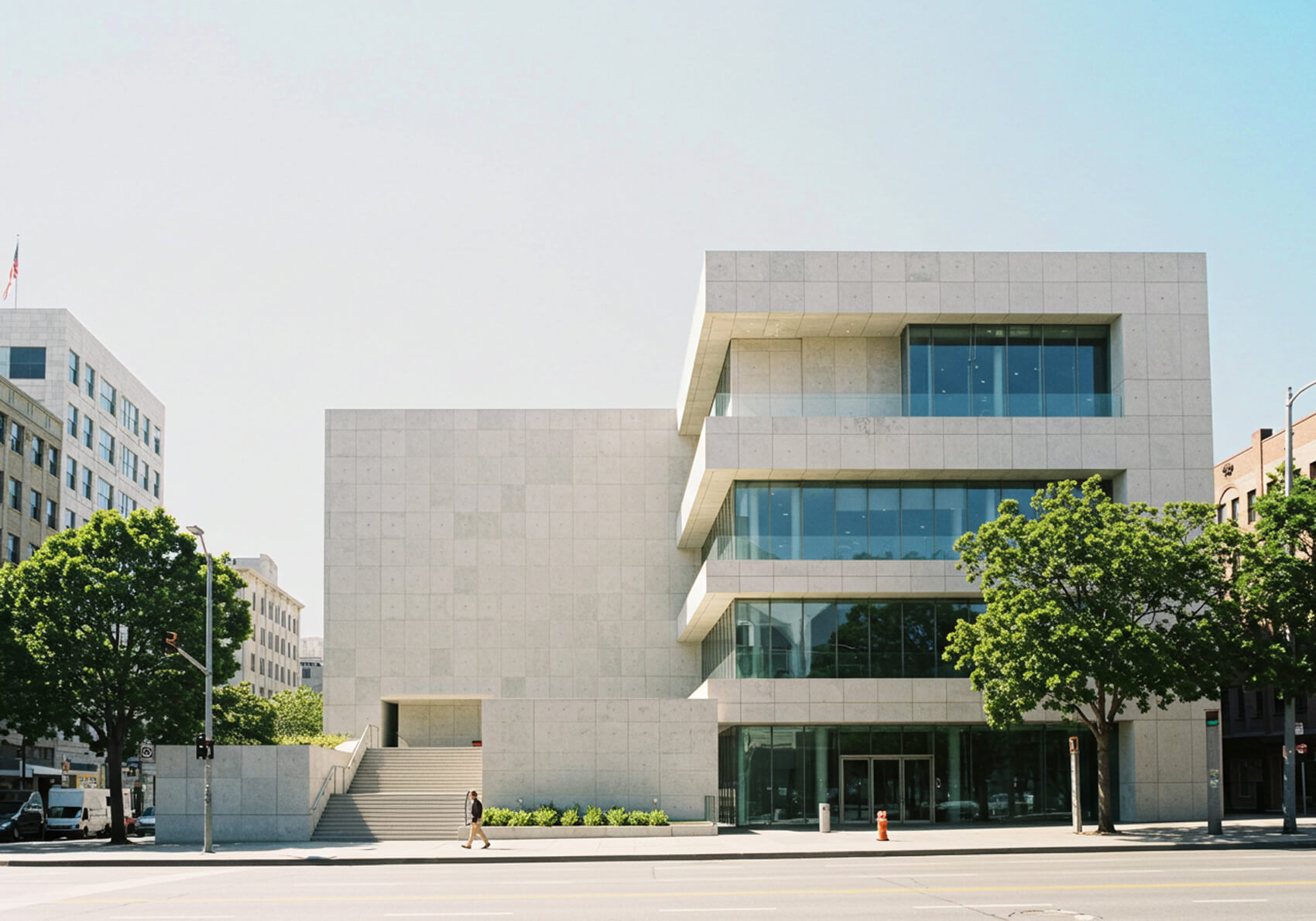Where Vision
Meets Structure
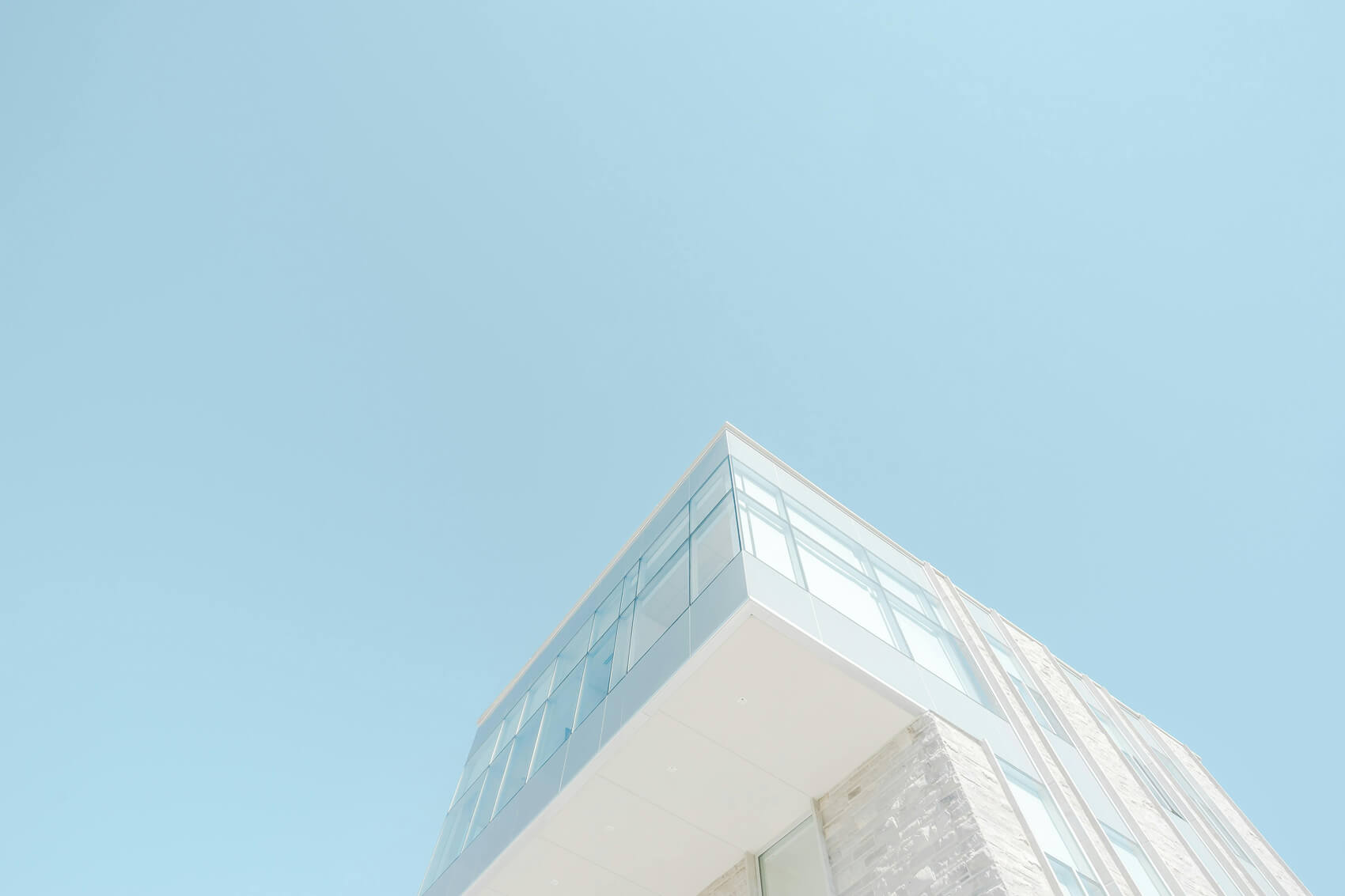
Atelier Forma is a multidisciplinary architectural studio committed to designing timeless spaces that inspire, empower, and endure. With a fusion of innovation, environmental responsibility, and human-centred design, we transform ideas into extraordinary built environments.
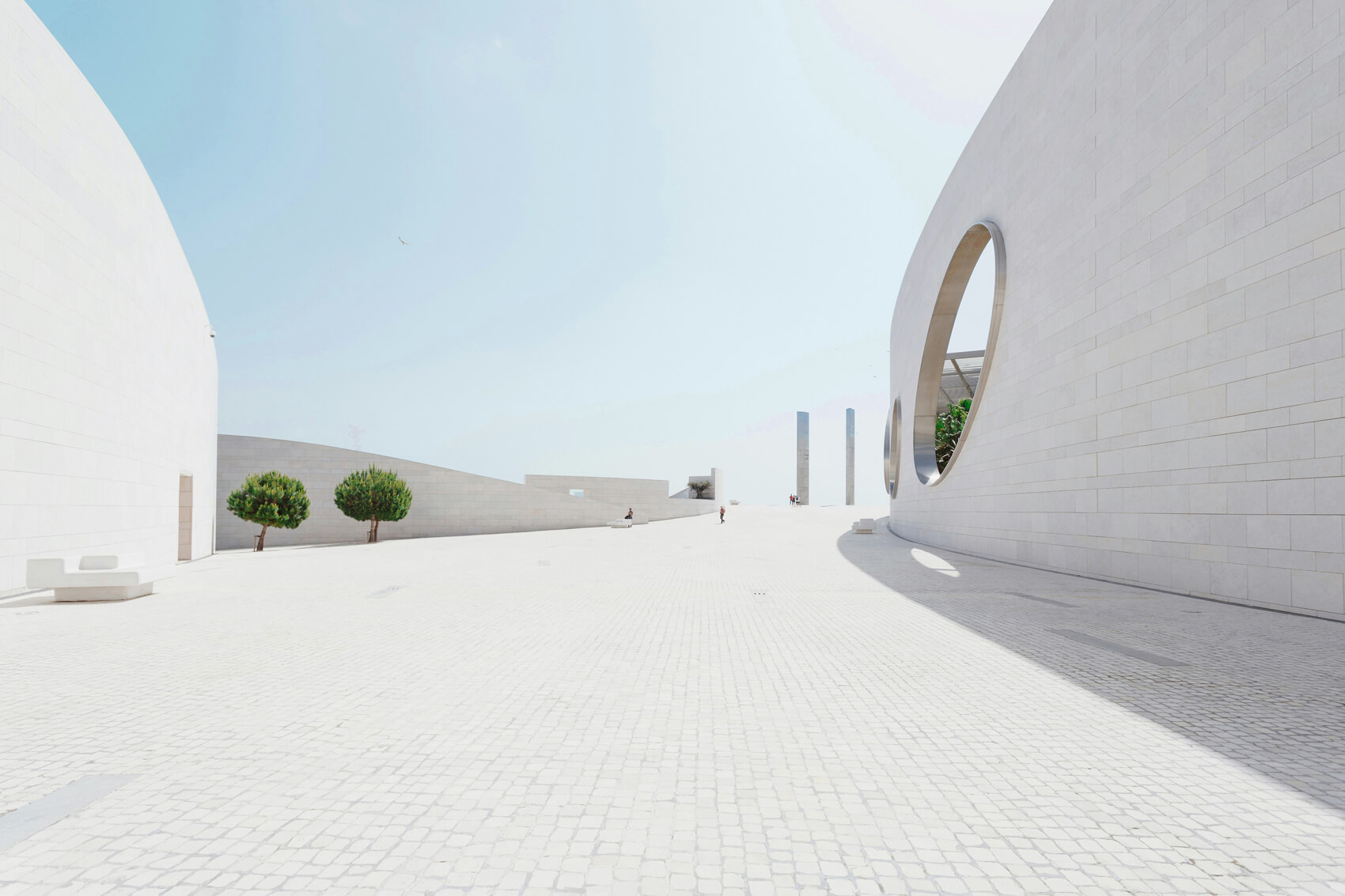
About
Designing with Purpose and Precision
At Atelier Forma, architecture is more than aesthetics—it’s about purpose, context, and experience. Founded by a collective of seasoned architects and design thinkers, our firm has grown into a full-service studio specializing in residential, commercial, cultural, and mixed-use projects.
We pride ourselves on our meticulous attention to detail and ability to translate your aspirations into physical form. Our collaborative process ensures that every project is a unique expression of our client’s identity and values.
Our Process
We believe the best results come from a collaborative process rooted in clear communication and shared goals. From day one, we involve our clients deeply in the journey of design and delivery.
01
Discovery & Research
We begin with a comprehensive intake process: understanding your needs, goals, site conditions, budget, and regulatory environment.
02
Concept Development
We begin with a comprehensive intake process: understanding your needs, goals, site conditions, budget, and regulatory environment.
03
Design Refinement
We begin with a comprehensive intake process: understanding your needs, goals, site conditions, budget, and regulatory environment.
04
Documentation & Permitting
Our team produces comprehensive construction documents and manages the permitting process, reducing risk and avoiding delays.
05
Construction Administration
We stay involved during construction, serving as your advocate and ensuring design fidelity is maintained to the final detail.
Our Process
We believe the best results come from a collaborative process rooted in clear communication and shared goals. From day one, we involve our clients deeply in the journey of design and delivery.
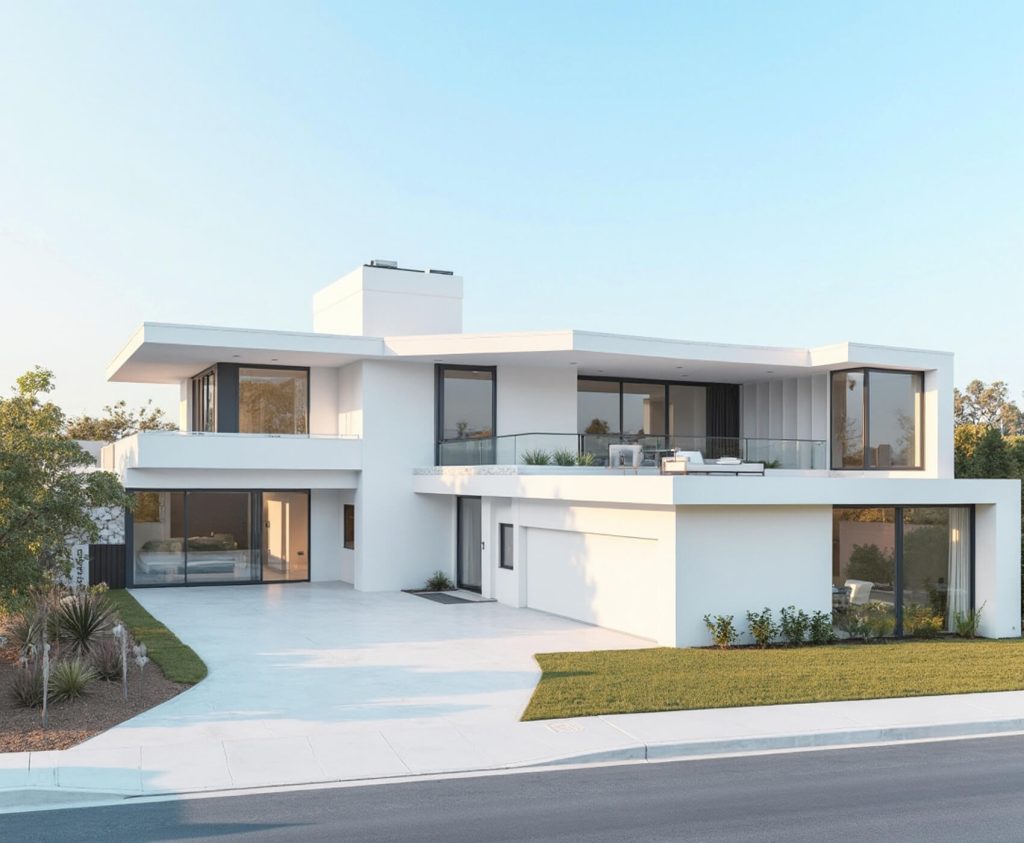
The Arcadia Residence
Located in the Bay Area, this single-family home is designed around principles of biophilic design. A central courtyard connects all living spaces, maximizing daylight and creating a seamless indoor-outdoor flow.
Key Features
Cross-laminated timber structure
Net-zero energy design
Custom furnishings and built-ins
Museum of New Futures
This adaptive reuse project transformed an old steel warehouse into a dynamic public museum. By layering transparency, movement, and material history, we created a compelling dialogue between past and future.
Sustainable Highlights
Solar panel canopy
Rainwater harvesting
Reclaimed wood and brick
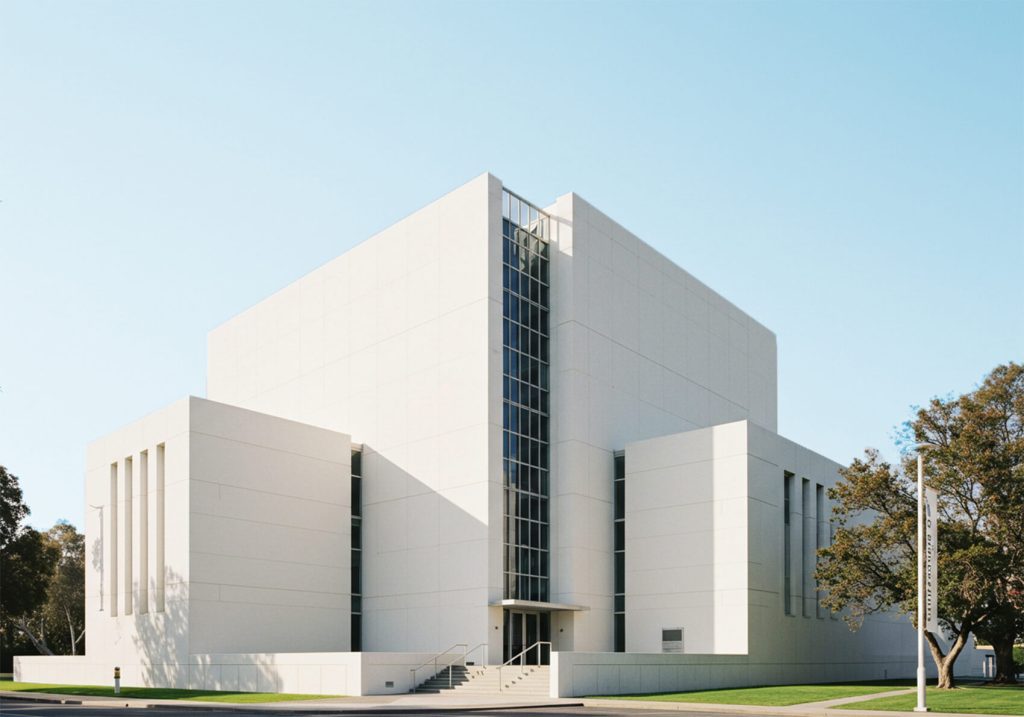
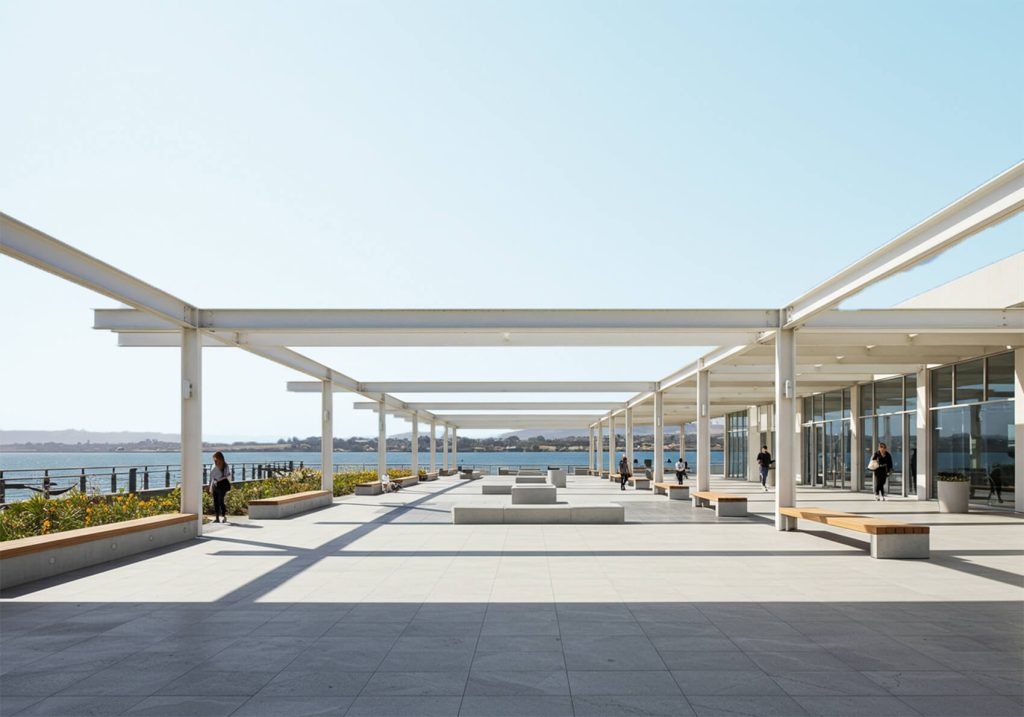
Waterfront Commons
An ambitious urban infill project that combines retail, office, and micro-residential spaces into a single, LEED-Platinum-certified complex. The building is a landmark for placemaking and community-centric development.
Awards
AIA Regional Honor Award
Best Urban Project 2023 (Green Cities)
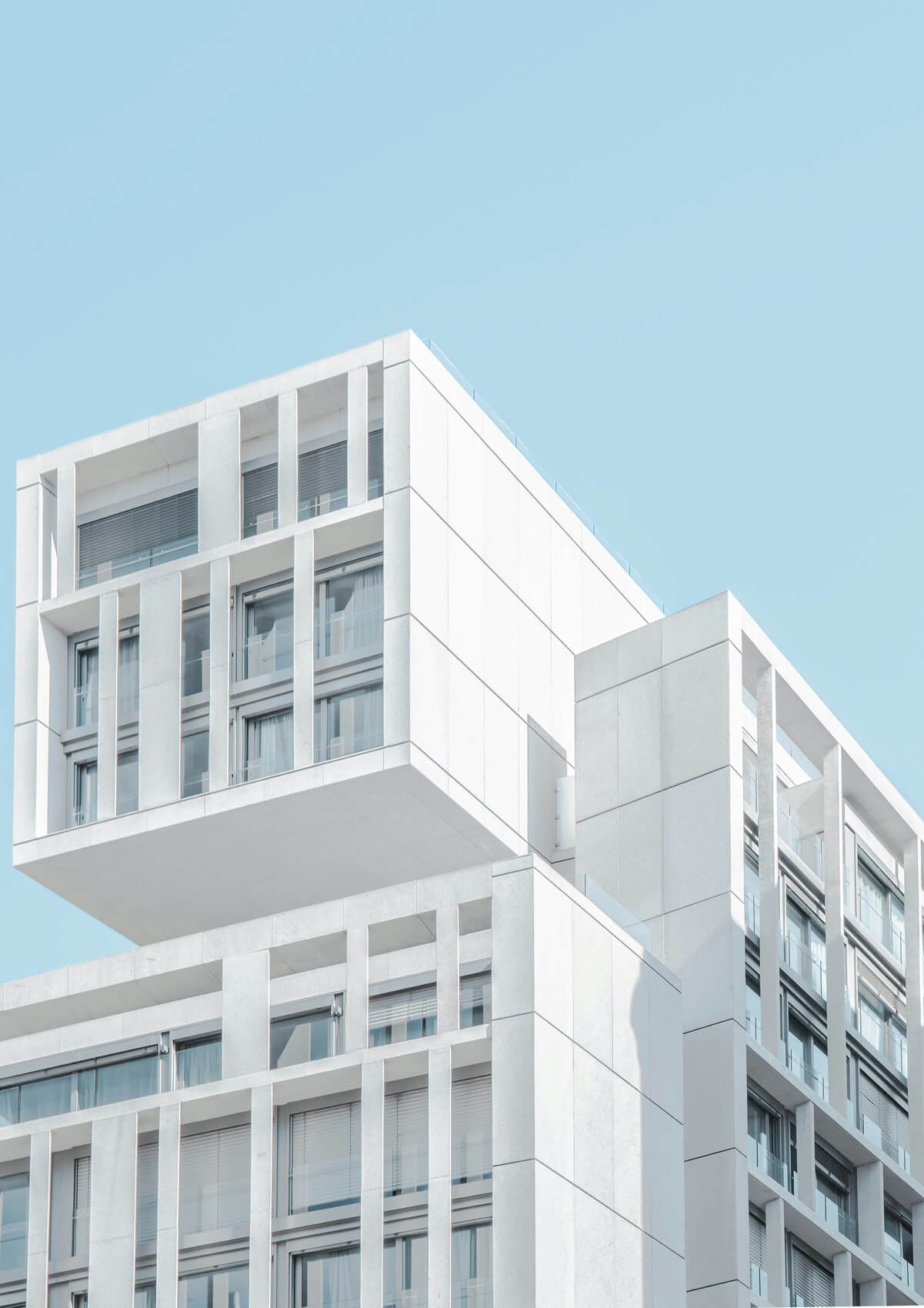
Sustainability Commitment
Sustainability is embedded in everything we do—from sourcing local, renewable materials to designing for longevity and energy efficiency. We see architecture as a tool for climate action, health promotion, and ecological stewardship.
Our Green Principles
Minimize embodied carbon
Maximize passive design
Design for disassembly and reuse
Support community resiliency
Certifications & Affiliations
LEED Accredited Professionals on staff
Passive House Institute-certified projects
Members of the U.S. Green Building Council (USGBC)
Signatories of the AIA 2030 Commitment
Testimonials
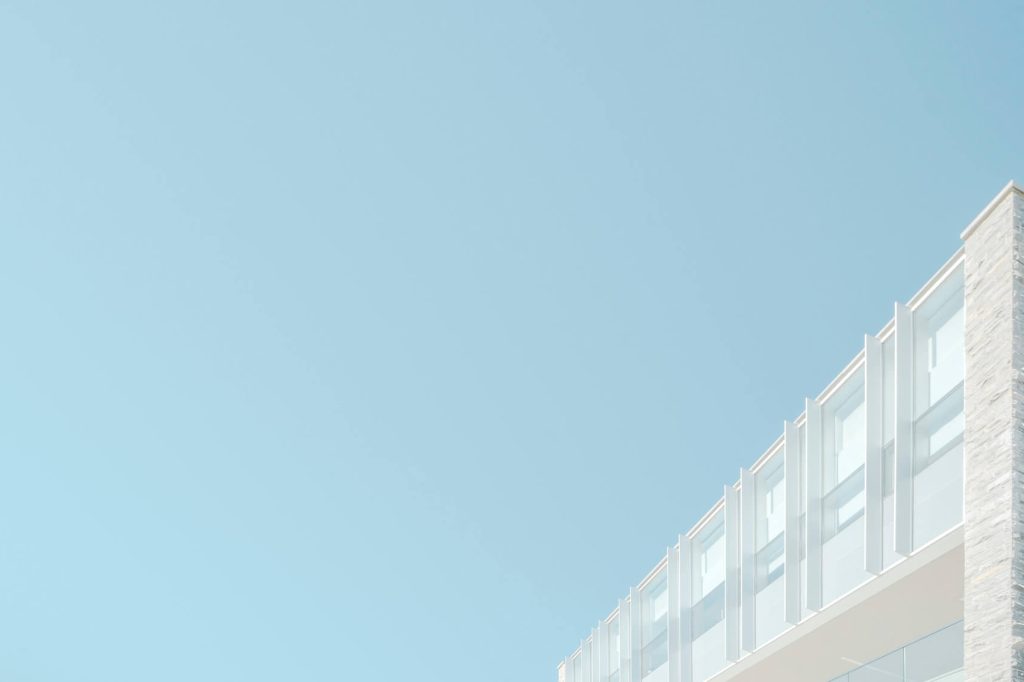
Begin Your Architectural Journey
At Atelier Forma, we believe architecture should elevate life. Let’s build something meaningful—together.
Kevin Coyle © 2026
